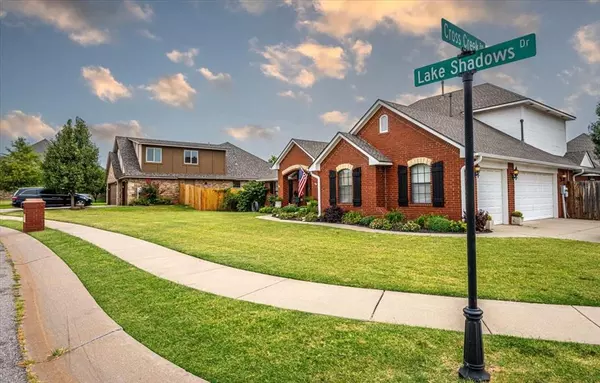
5 Beds
3.1 Baths
3,026 SqFt
5 Beds
3.1 Baths
3,026 SqFt
Key Details
Property Type Single Family Home
Sub Type Single Family
Listing Status Pending
Purchase Type For Sale
Square Footage 3,026 sqft
Price per Sqft $123
MLS Listing ID 1133878
Style Traditional
Bedrooms 5
Full Baths 3
Half Baths 1
Construction Status Brick & Frame
HOA Fees $476
Year Built 2006
Lot Size 10,798 Sqft
Property Description
This stunning two-story residence perfectly blends comfort and style, featuring 5 spacious bedrooms and 3.1 bathrooms. Nestled in a desirable neighborhood with access to top-rated Deer Creek schools, this property is ideal for those seeking both convenience and quality living.
As you enter, you’ll be greeted by an inviting layout that includes a dedicated office space and a large open-concept living, kitchen, and dining area—perfect for entertaining or relaxing with loved ones. The see-through fireplace adds a touch of warmth and elegance, while the handicap-accessible downstairs bathroom ensures comfort for all guests.
The kitchen is a chef’s delight, boasting an oversized center island with a breakfast bar, stainless steel appliances, a large built-in pantry, and ample cabinet space. The main level features all concrete floors, providing a modern and low-maintenance living space. With two living areas downstairs and two bedrooms, including the Primary suite, there’s plenty of room for everyone. The Primary bathroom is a true retreat, featuring a walk-around closet, a spacious shower, double vanities, and a relaxing jacuzzi tub.
Step outside to discover your own private oasis! The covered patio is equipped with a gas grill, and the in-ground concrete pool, along with an outdoor living area, makes it the perfect spot for summer barbecues and gatherings.
Upstairs, you’ll find two additional bedrooms and a full bath, providing ample space for family and guests. The neighborhood offers fantastic amenities, including a playground and a community pond, ensuring a vibrant lifestyle for all residents.
Conveniently located just minutes from Highway 74, you’ll enjoy an easy commute to Oklahoma City, along with nearby shopping and dining options.
Don’t miss your chance to own this exceptional home !!! Schedule your showing today!
Location
State OK
County Oklahoma
Rooms
Other Rooms Optional Living Area
Interior
Interior Features Laundry Room, Window Treatment
Heating Central Gas
Cooling Central Elec
Flooring Concrete, Carpet
Fireplaces Number 1
Fireplaces Type Wood Burning
Exterior
Exterior Feature Covered Patio, Grill, Hot Tub/Spa
Garage Attached
Garage Spaces 3.0
Utilities Available Cable, High Speed Internet, Public Utilities, Private Water (Assoc Fee to Joi
Roof Type Composition
Private Pool Yes
Building
Lot Description Corner, Interior
Foundation Slab
Level or Stories Two
Structure Type Brick & Frame
Construction Status Brick & Frame
Schools
Elementary Schools Prairie Vale Es
Middle Schools Deer Creek Ms
High Schools Deer Creek Hs
School District Deer Creek
Others
HOA Fee Include Maintenance Common Areas


"My job is to find and attract mastery-based agents to the office, protect the culture, and make sure everyone is happy! "
GET MORE INFORMATION






