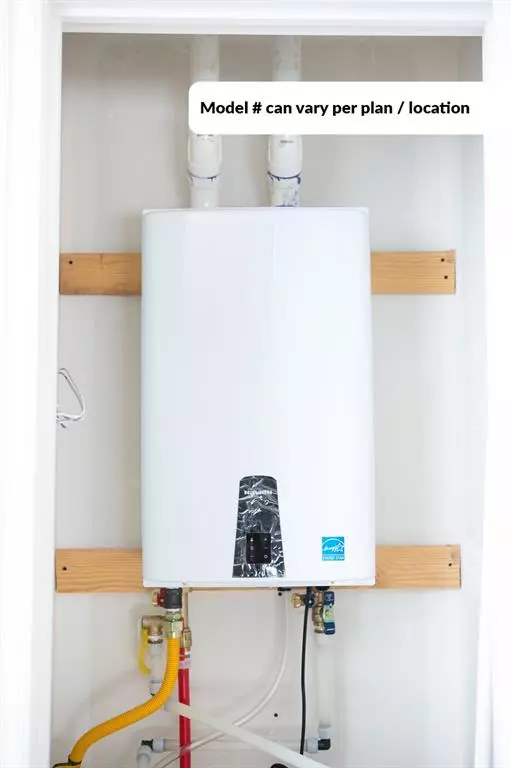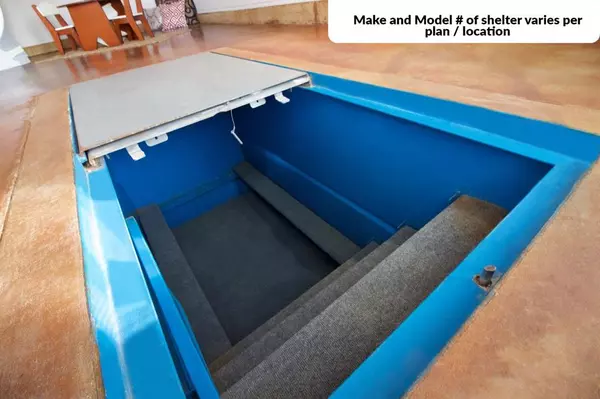
4 Beds
3 Baths
2,440 SqFt
4 Beds
3 Baths
2,440 SqFt
OPEN HOUSE
Sat Nov 09, 10:00am - 5:00pm
Sun Nov 10, 1:00pm - 5:00pm
Sat Nov 16, 10:00am - 5:00pm
Sun Nov 17, 1:00pm - 5:00pm
Sat Nov 23, 10:00am - 5:00pm
Sun Nov 24, 1:00pm - 5:00pm
Sat Nov 30, 10:00am - 5:00pm
Key Details
Property Type Single Family Home
Sub Type Single Family
Listing Status Active
Purchase Type For Sale
Square Footage 2,440 sqft
Price per Sqft $188
MLS Listing ID 1134297
Style Traditional
Bedrooms 4
Full Baths 3
Construction Status Brick & Frame
HOA Fees $450
Year Built 2024
Lot Size 0.289 Acres
Property Description
Upon entering, you’ll be greeted by soaring 10ft ceilings and exquisite wood-look tile that flow seamlessly throughout the home. The expansive open concept living area features a cozy corner fireplace, perfect for creating warm and inviting gatherings. The kitchen, a culinary masterpiece, is outfitted with state-of-the-art Samsung stainless steel appliances, a stylish vent hood, under-cabinet LED lighting, and custom maple soft-shut cabinets. The centerpiece, a massive island, invites you to entertain guests with ease and sophistication.
The 3-car garage provides ample space and leads directly to a thoughtfully designed utility room, complete with built-in storage. The master suite is a true retreat, offering high ceilings, abundant natural light, and a sanctuary of a bathroom. Relax in the soaker tub with tile surround, or refresh in the spacious walk-in shower.
Upstairs, a versatile bonus room awaits, along with an additional very large bedroom and full bathroom, providing the perfect space for guests or an office.
This home is designed for versatility and comfort, including a shop-approved site for your specific needs. Step outside to the covered back patio, where you can unwind or entertain in style, overlooking the expansive backyard that offers endless possibilities for outdoor living.
Experience the perfect balance of luxury and functionality in the Cameron Plus Elite. This home isn’t just a place to live; it’s a lifestyle. Elevate your everyday living in a space designed to inspire and impress.
Location
State OK
County Cleveland
Interior
Interior Features Ceiling Fan, Laundry Room, Stained Wood
Heating Central Gas
Cooling Central Elec
Flooring Carpet, Tile, Wood
Fireplaces Number 1
Fireplaces Type Metal Insert
Exterior
Exterior Feature Covered Patio, Open Patio
Garage Attached
Garage Spaces 2.0
Utilities Available Cable, Electric, Gas, Public Utilities
Roof Type Composition
Private Pool No
Building
Lot Description Cul-de-Sac
Foundation Slab
Level or Stories Two
Structure Type Brick & Frame
Construction Status Brick & Frame
Schools
Elementary Schools Eastlake Es
Middle Schools Southridge Jhs
High Schools Southmoore Hs
School District Moore
Others
HOA Fee Include Greenbelt,Pool,Rec Facility


"My job is to find and attract mastery-based agents to the office, protect the culture, and make sure everyone is happy! "
GET MORE INFORMATION






