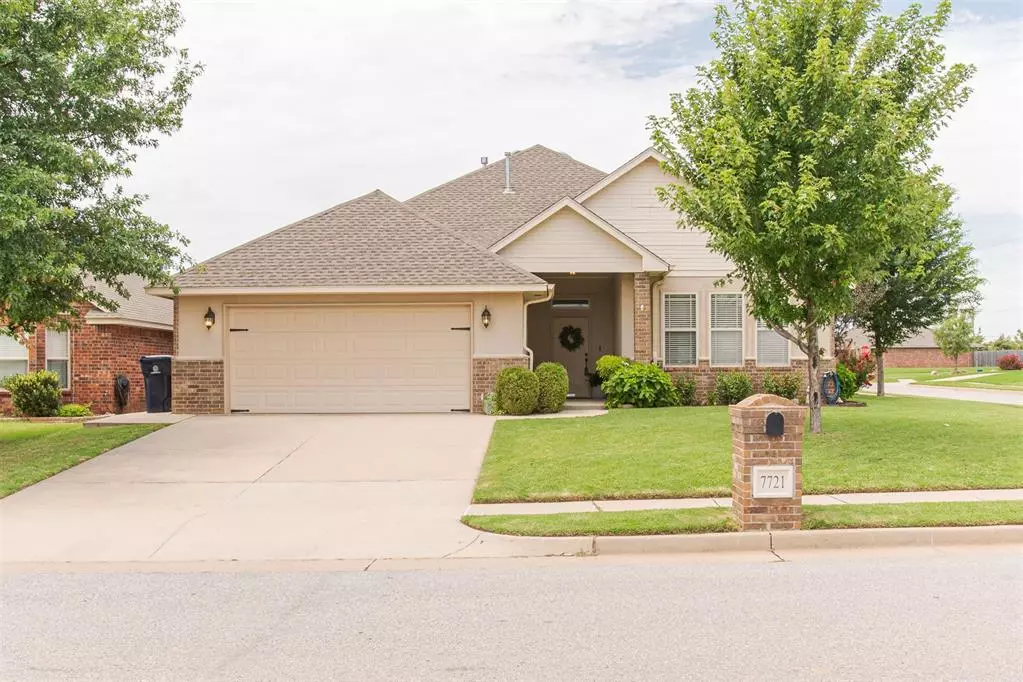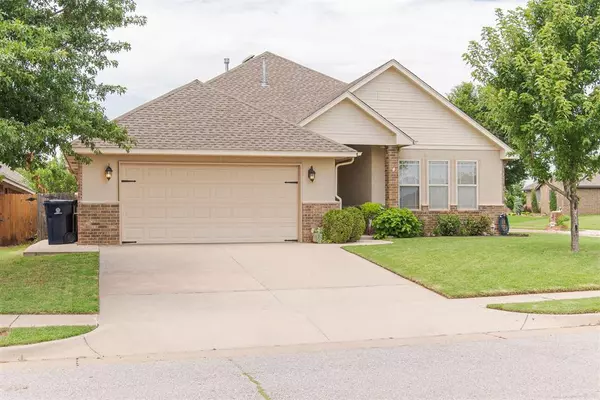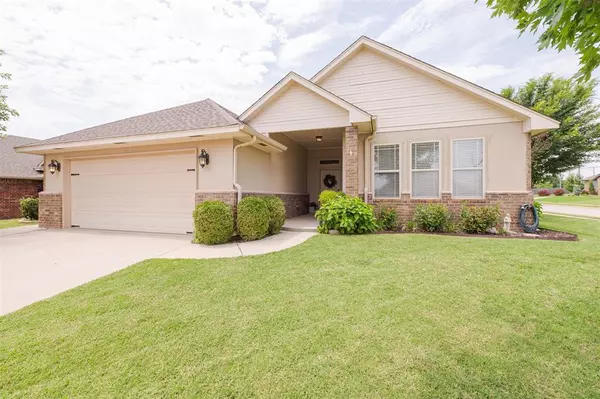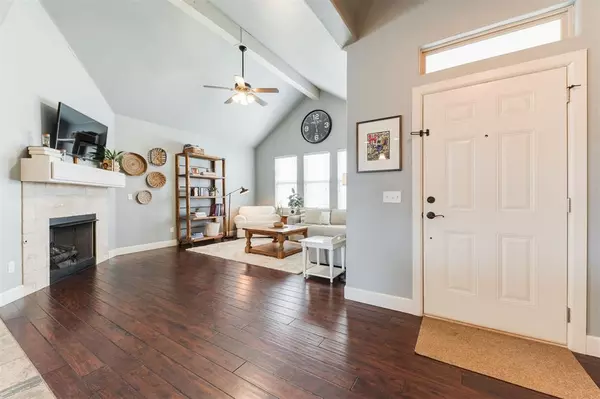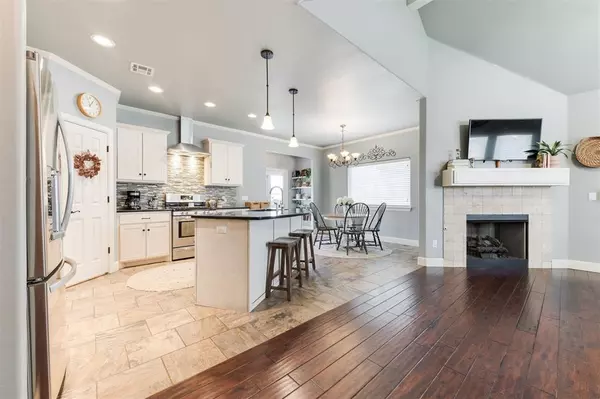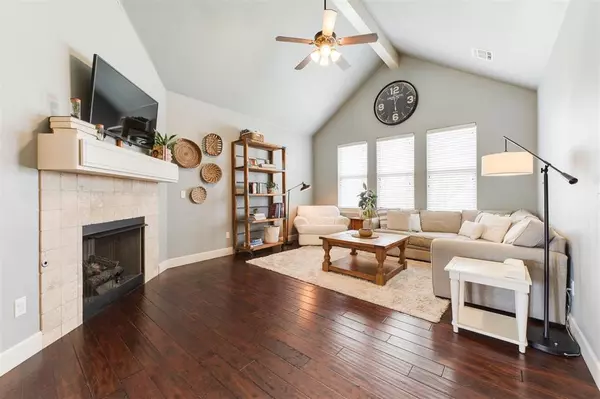$250,000
$250,000
For more information regarding the value of a property, please contact us for a free consultation.
3 Beds
2 Baths
1,584 SqFt
SOLD DATE : 09/01/2023
Key Details
Sold Price $250,000
Property Type Single Family Home
Sub Type Single Family
Listing Status Sold
Purchase Type For Sale
Square Footage 1,584 sqft
Price per Sqft $157
MLS Listing ID 1070901
Sold Date 09/01/23
Style Craftsman
Bedrooms 3
Full Baths 2
Construction Status Brick,Stucco
HOA Fees $125
Year Built 2012
Lot Size 6,838 Sqft
Property Description
This home in Twin Oaks Canyon has so many wonderful features and is sure to check all of the boxes on your wish list. Located in the Yukon school district, you'll find yourself just a short drive to all of the conveniences of NW OKC & Yukon, Lake Overholser + Stinchcomb Wildlife Refuge, and the turnpike. A creamy stucco and brick exterior on a spacious corner lot make this home so appealing! The perfect open concept floor plan with vaulted ceilings allow you to live large and offer an ideal place to entertain loved ones- with fun accents like arched entryways and bull nosed corners. Wood floors and a gas fireplace make for a cozy living space. Functional kitchen with island + bar top seating area, stainless appliances, and a large pantry. A nook area parallel to the dining space is great for extra storage. Split floor plan with master suite at the west end of the home- showcasing vaulted ceilings with double vanity, walk-in closet & tub + shower in the bathroom. The cutest nook area adjacent to the kitchen is perfect for a homework+ art corner or even a home office! Secondary bedrooms have beveled ceilings, ample closet space & access to laundry room and full bath. Covered patio, storm shelter & garden are found in the backyard- lots of space to play! This is a great place to call home!
Location
State OK
County Canadian
Rooms
Other Rooms Inside Utility
Interior
Interior Features Ceiling Fan, Laundry Room, Paint Woodwork
Heating Central Gas
Cooling Central Elec
Flooring Carpet, Tile, Wood
Fireplaces Number 1
Fireplaces Type Gas Logs
Exterior
Exterior Feature Covered Patio, Covered Porch
Garage Attached
Garage Spaces 2.0
Fence Wood, All
Utilities Available High Speed Internet, Public Utilities
Roof Type Architectual Shingle
Private Pool No
Building
Lot Description Corner
Foundation Slab
Level or Stories One
Structure Type Brick,Stucco
Construction Status Brick,Stucco
Schools
Elementary Schools Surrey Hills Es
Middle Schools Yukon Ms
High Schools Yukon Hs
School District Yukon
Others
HOA Fee Include Greenbelt,Maintenance Common Areas
Acceptable Financing Cash, Conventional, Sell FHA or VA
Listing Terms Cash, Conventional, Sell FHA or VA
Read Less Info
Want to know what your home might be worth? Contact us for a FREE valuation!

Our team is ready to help you sell your home for the highest possible price ASAP

Bought with Tiarra Choate • Bailee & Co. Real Estate

"My job is to find and attract mastery-based agents to the office, protect the culture, and make sure everyone is happy! "
GET MORE INFORMATION

