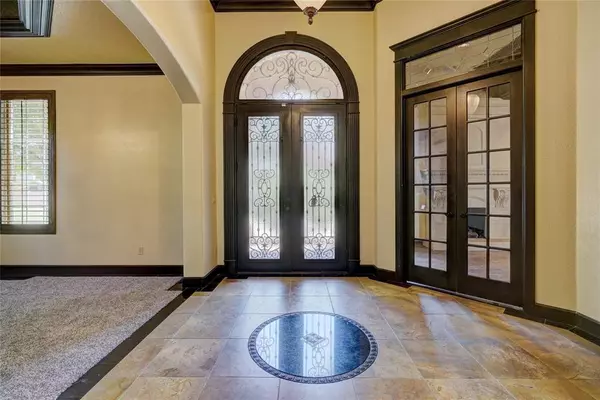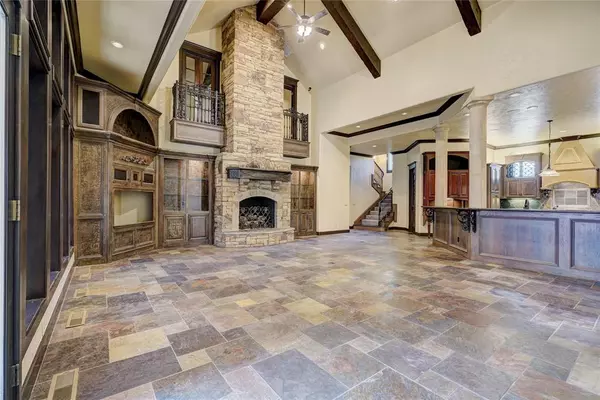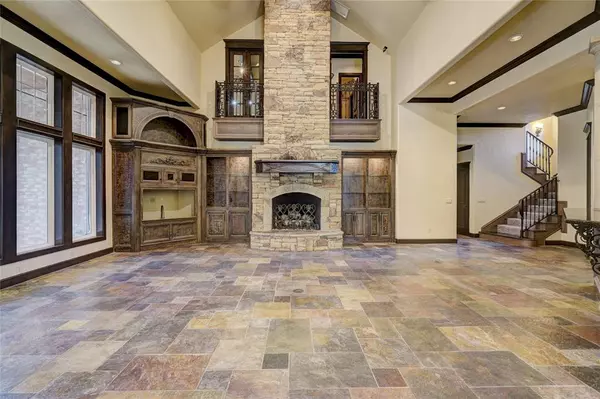$580,000
$595,000
2.5%For more information regarding the value of a property, please contact us for a free consultation.
3 Beds
3.1 Baths
4,032 SqFt
SOLD DATE : 11/06/2024
Key Details
Sold Price $580,000
Property Type Single Family Home
Sub Type Single Family
Listing Status Sold
Purchase Type For Sale
Square Footage 4,032 sqft
Price per Sqft $143
MLS Listing ID 1089502
Sold Date 11/06/24
Style French
Bedrooms 3
Full Baths 3
Half Baths 1
Construction Status Brick,Concrete,Masonry Veneer,Stone
HOA Fees $3,600
Year Built 2003
Lot Size 6,155 Sqft
Property Description
Welcome back to the market!! Where luxury meets privacy in the exclusive Chatenay Addition!! Gated!! Corner lots with additional parking. Nestled within the gated confines of this picturesque community, this executive home exudes elegance and sophistication at every turn.
French Chateau architecture inside this stately abode. Cathedral ceilings. Luxury and style. Large stone fireplace.
Chef's kitchen has granite countertops and a plethora of cabinet storage. Super Sized walk-in pantry. The primary suite is a sanctuary with an en-suite bathroom with a double vanity, jetted tub, walk-in shower, and a massive walk-in closet fit for royalty. Office with fireplace offers the perfect retreat for work or relaxation.
A secondary bedroom on the opposite side of the home, perfect for guests or family members seeking privacy. Built-in vacuum system. Staircase storage.
The oversized 3-car garage comes equipped with cabinetry and additional storage, while a central vacuum system and walk-in safe room add convenience and peace of mind.
The hydronic heating system provides heated floors on the lower level. Outdoor living with patio access from both the master bedroom and main living area. Sprinkler system, three heating and air systems, and new paint throughout.
Enormous walk-in attic offering the potential for additional living space, the possibilities are endless. Don't miss out on the chance to make this exquisite home yours – schedule your showing today!!
Location
State OK
County Cleveland
Rooms
Other Rooms Office
Interior
Interior Features Ceiling Fan, Laundry Room, Stained Wood, Window Treatment
Heating Central Gas
Cooling Central Elec
Flooring Carpet, Stone, Tile
Fireplaces Number 2
Fireplaces Type Gas Logs
Exterior
Exterior Feature Covered Patio, Covered Porch
Garage Attached
Garage Spaces 3.0
Fence Masonry
Utilities Available Electric, Gas, Public Utilities
Roof Type Heavy Comp
Private Pool No
Building
Lot Description Corner
Foundation Slab
Level or Stories Two
Structure Type Brick,Concrete,Masonry Veneer,Stone
Construction Status Brick,Concrete,Masonry Veneer,Stone
Schools
Elementary Schools Red Oak Es
Middle Schools Brink Jhs
High Schools Westmoore Hs
School District Moore
Others
HOA Fee Include Gated Entry,Maintenance Common Areas,Rec Facility,Security Service
Acceptable Financing As is Condition, Cash, Conventional, Sell FHA or VA
Listing Terms As is Condition, Cash, Conventional, Sell FHA or VA
Read Less Info
Want to know what your home might be worth? Contact us for a FREE valuation!

Our team is ready to help you sell your home for the highest possible price ASAP

Bought with Deborah M Villanueva • Keller Williams-Green Meadow

"My job is to find and attract mastery-based agents to the office, protect the culture, and make sure everyone is happy! "
GET MORE INFORMATION






